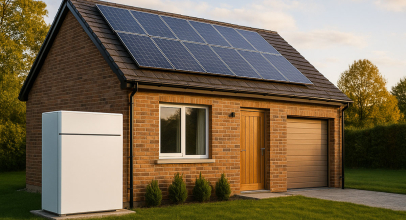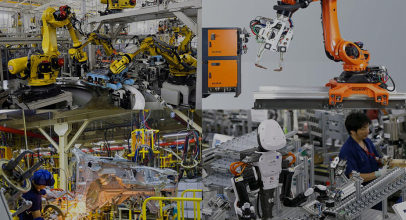
Energy-efficient home - a dwelling with minimal maintenance expenses as natural resources are utilized: sunlight, energy from the soil and air, wind, which, combined with energy-saving systems, allows achieving astonishing results.
An energy-efficient home is not an idealized vision of a future home but a present-day reality that is gaining increasing popularity. Today, a home is referred to as energy-saving, energy-efficient, passive, or eco-home when it requires minimal expenses to maintain comfortable living conditions.
This is accomplished through suitable solutions in heating, lighting, insulation, and construction. What technologies for energy-efficient homes currently exist, and how many resources can they save?
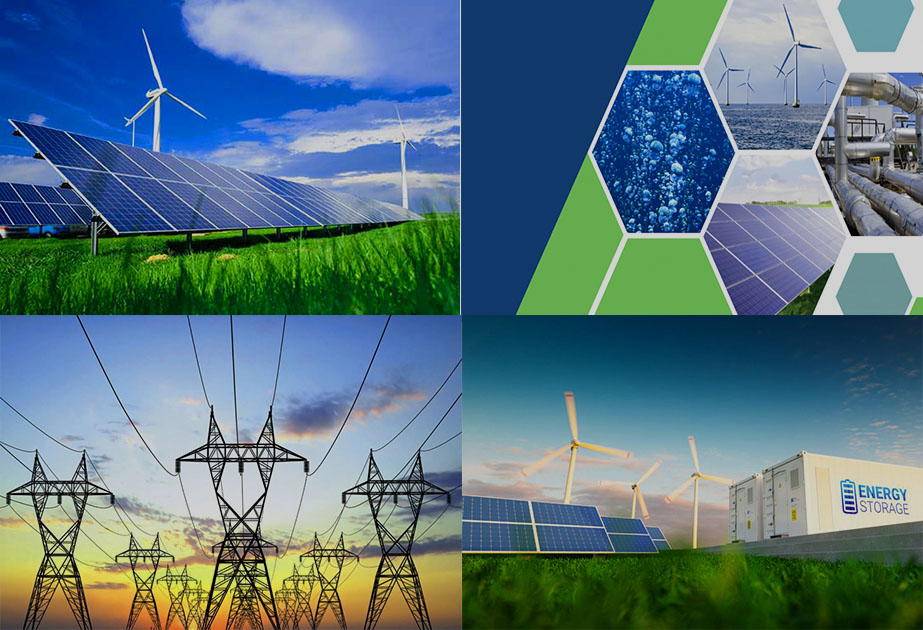
A dwelling becomes highly economical when it is designed with the integration of all energy-saving technologies. Retrofitting an already constructed house proves to be more challenging, expensive, and may not yield the expected results. The project is being developed by experienced specialists, taking into account the client's requirements, but it is crucial to ensure that the set of solutions used is economically viable. Another essential aspect is considering the region's climate characteristics.
Typically, energy-efficient homes are inhabited permanently, making heat conservation and maximum utilization of natural light a top priority. The project should accommodate individual preferences, but it's preferable for a passive house to be as compact as possible, resulting in lower maintenance costs.
Different options can meet the same requirements. Collaborative decision-making among the best architects, designers, and engineers has led to the development of a versatile energy-efficient framework for the building from the planning stage. This unique structure incorporates all economically advantageous features:
As an alternative, aerated concrete blocks can be employed for load-bearing walls, insulating the structure from all sides and creating a substantial "thermal envelope." Wood is often used as the most environmentally friendly material.
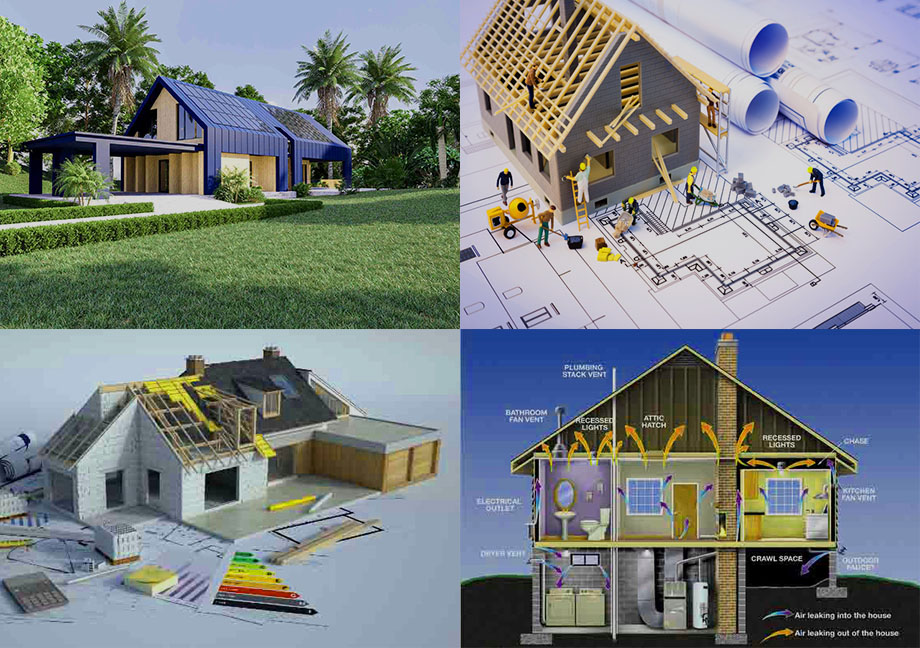
To achieve resource efficiency, careful attention should be given to the layout and appearance of the house. The residence can become highly energy-efficient by considering the following nuances:
Proper orientation
The house can be positioned in a north-south or east-west direction, receiving different levels of sunlight. For northern climates, it is advisable to build the house in a north-south direction to maximize solar exposure by 30%. Conversely, in southern climates, an east-west orientation can help reduce air conditioning costs.
Compactness
In this context, compactness refers to the ratio of the house's internal and external areas. It should be minimized by avoiding protruding rooms and architectural decorations such as bay windows. Essentially, the most economical design is a parallelepiped structure.
Thermal buffers
Separate living areas from direct contact with the external environment. Garages, verandas, balconies, basements, and non-residential attics act as barriers to prevent cold air from entering the living spaces.
Proper natural lighting
Simple architectural techniques can be employed to illuminate the house with natural sunlight for about 80% of the working hours. Rooms where the family spends most of their time (living room, dining area, children's room) are best located on the southern side to benefit from ample sunlight. Utility spaces like pantries, bathrooms, and garages can have windows on the northern side, where diffuse light is sufficient. Eastern-facing windows in bedrooms provide an energizing morning light, while in the evening, the rays won't hinder relaxation. During the summer, such bedrooms may even do without artificial lighting. The size of the windows depends on individual preferences: prioritizing energy savings or heating costs. A great option is to install a solar tube, which has a diameter of 25-35 cm and a fully mirrored inner surface. By capturing sunlight on the roof, it maintains its intensity as it enters the room, where it diffuses through a diffuser, providing bright illumination. Users often find themselves reaching for the light switch less frequently after installing a solar tube.
Roof design
Many architects recommend simple roof designs for energy-efficient homes. The gable roof, often with a shallower slope, is a popular choice, as a flatter slope allows for additional insulation due to snow accumulation during winter.
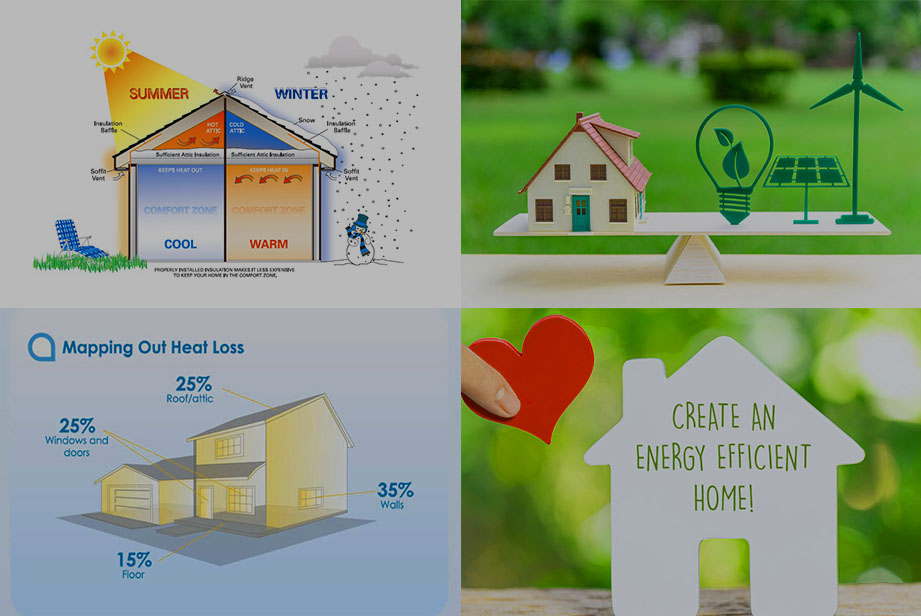
Even a house designed with all architectural tricks requires proper insulation to be fully airtight and prevent heat from escaping into the surrounding environment.
Wall Insulation: Approximately 40% of the heat in a house escapes through the walls, making their insulation a top priority. The most common and straightforward method is to create a multilayer system. External walls are covered with an insulating material, often mineral wool or expanded polystyrene (EPS), followed by the installation of a reinforcing mesh, basecoat, and finishing layer of plaster.
A more expensive and advanced technology is the ventilated facade. In this approach, walls are covered with mineral wool boards, and facing panels made of stone, metal, or other materials are mounted on a special framework. A small gap is left between the insulation layer and the framework, acting as a "thermal cushion" that prevents moisture from seeping into the insulation and maintains optimal conditions inside the dwelling.
Additionally, to reduce heat loss through walls, insulating compounds are used at roof junctions, and the future settlement and change of properties of some materials at higher temperatures are taken into account.
Roof Insulation: Approximately 20% of the heat is lost through the roof. Roof insulation utilizes the same materials as for the walls, such as mineral wool and EPS. Architects recommend a minimum thickness of 200 mm for roof insulation, regardless of the material used. It is essential to calculate the load on the foundation, load-bearing structures, and roof to maintain the structural integrity.
Window Opening Insulation: Windows account for 20% of the heat loss in a house. While modern double-glazed windows are better than old wooden ones, providing protection from drafts and insulating the interior from external elements, they are not perfect.
More progressive options for an energy-efficient house include:
Floor and Foundation Insulation: Approximately 10% of heat loss occurs through the foundation and the first-floor. Floors can be insulated using the same materials as the walls or other options such as poured insulating mixtures, cellular concrete, aerated concrete, or granular concrete with a record-low thermal conductivity of 0.1 W/(m°C). Alternatively, the ceiling of the basement can be insulated if the project allows for such an approach.
Heat escapes from a house not only through its walls and roof but also through the ventilation system. To reduce heating expenses, a supply and exhaust ventilation system with heat recovery is employed.
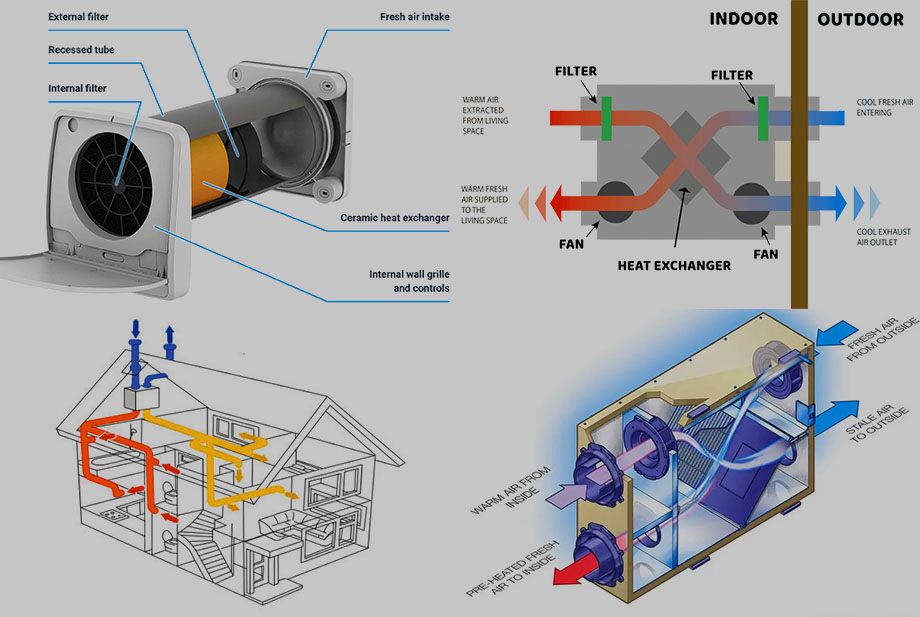
The device responsible for this heat recovery is called a heat exchanger, which is integrated into the ventilation system. Its operating principle is as follows: the heated indoor air is expelled from the rooms and transfers its warmth to the heat exchanger as it passes through the ventilation ducts. Meanwhile, fresh cold air from outside enters the heat exchanger, gets warmed up by the outgoing air, and then enters the house at room temperature. As a result, the occupants enjoy a supply of clean fresh air without losing the warmth inside the house.
Heat recovery in ventilation systems can be implemented alongside a natural ventilation system, where air is forcibly supplied to the premises but allowed to exit through natural draught. There is another clever trick to optimize the system further. The air intake unit can be positioned about 10 meters away from the house, and the air duct can be buried underground at the frost line. In this case, before reaching the heat exchanger, the incoming air will be cooled in the summer and pre-warmed in the winter thanks to the soil's stable temperature.
To make life more comfortable and resource-efficient, you can equip your home with smart systems and devices that enable the following features today:
A smart home can greatly enhance convenience and energy efficiency, allowing you to effortlessly control various aspects of your living environment. By implementing these intelligent systems, you can enjoy a more comfortable and eco-friendly lifestyle.
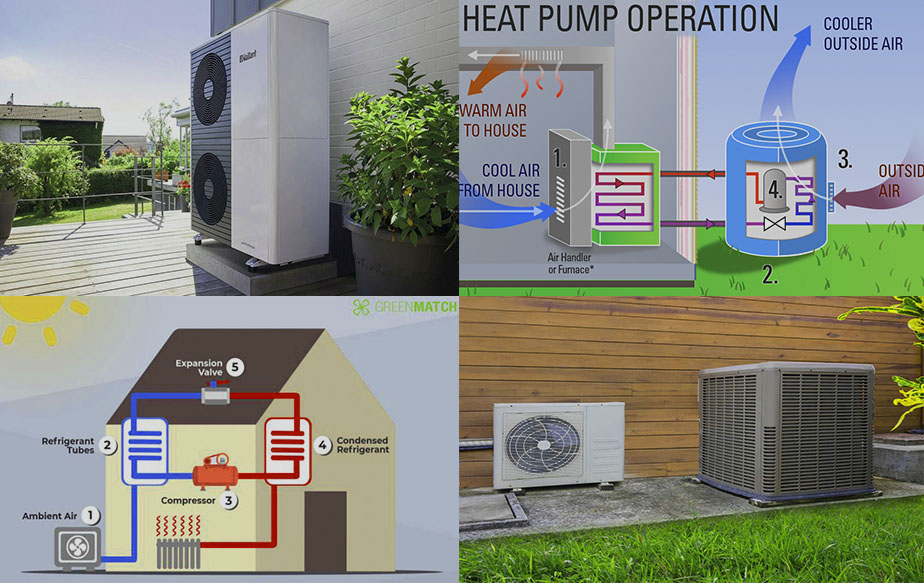
Heat pumps are used to heat homes by harnessing low-grade heat from the surrounding environment, including air, ground, and even secondary heat sources, such as the pipeline of a central heating system. These devices consist of an evaporator, a condenser, an expansion valve, and a compressor. All components are interconnected in a closed circuit and operate based on the principles of the Carnot cycle. In simple terms, a heat pump works similar to a refrigerator but in reverse.
While in the 1980s, heat pumps were a rarity and considered a luxury, today, for example, in Sweden, 70% of homes are heated using this method.
Conventional gas boilers operate on a relatively simple principle but consume a significant amount of fuel in the process. In traditional gas boilers, after the gas is burned and the heat exchanger is heated, the combustion gases escape into the flue, carrying away a considerable amount of potential heat.
However, condensing boilers utilize a second heat exchanger to extract heat from the condensing water vapor in the exhaust gases. This allows the efficiency of the system to exceed 100%, aligning with the concept of an energy-efficient home.
By capturing the heat that would otherwise be wasted in a conventional boiler, condensing boilers can achieve remarkably high efficiency levels, leading to significant energy savings. These boilers are well-suited for modern, eco-friendly homes, where energy conservation is a priority.
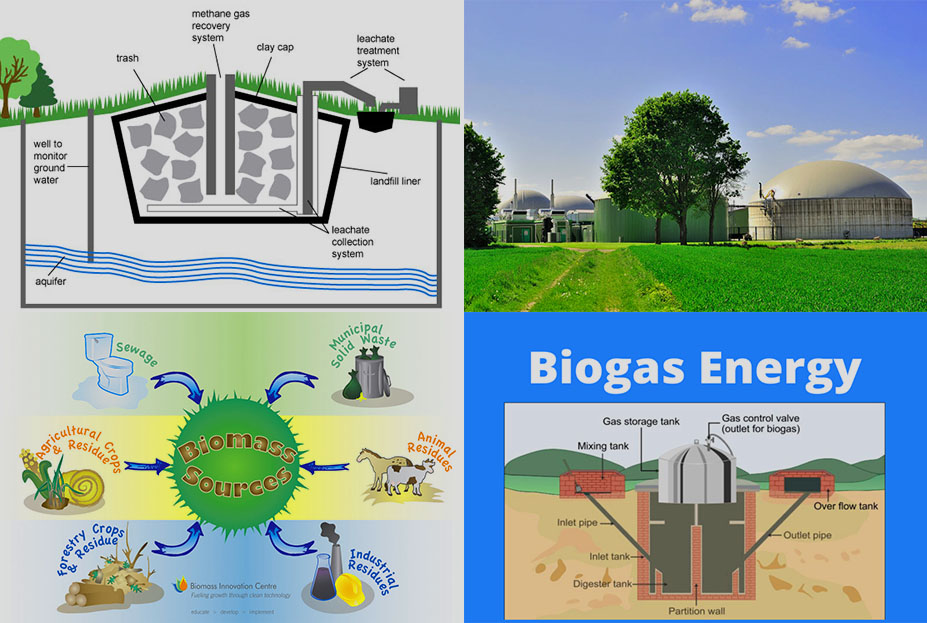
When there is a significant accumulation of organic waste from agricultural activities, it is possible to construct a bioreactor to produce biogas. Within this bioreactor, biomass is processed by anaerobic bacteria, resulting in the formation of biogas, which comprises approximately 60% methane, 35% carbon dioxide, and 5% other impurities. After undergoing purification, biogas can be utilized for heating and providing hot water in homes. The processed waste is transformed into excellent fertilizer, which can be used in fields and agricultural activities.
The production of biogas from organic waste not only offers a sustainable and renewable energy source but also contributes to waste management by recycling organic materials.
By using biogas for heating and hot water needs, households can reduce their dependence on fossil fuels, thus promoting a cleaner and more environmentally friendly approach to energy utilization. Additionally, the resulting organic fertilizer provides a valuable resource for agriculture, closing the loop on waste utilization and sustainable farming practices.
